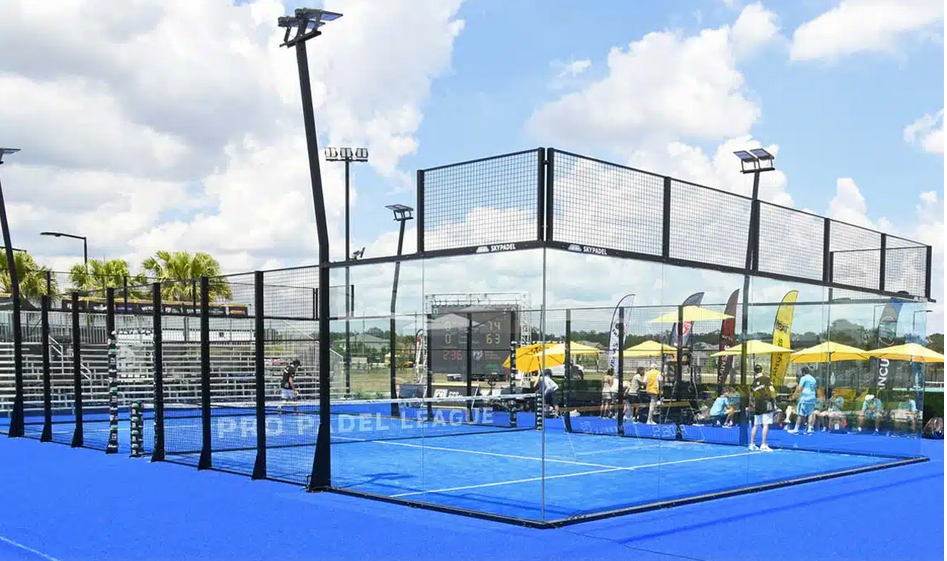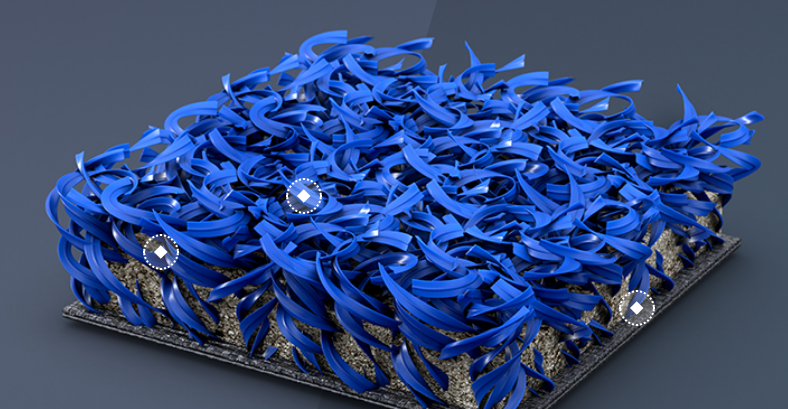A Comprehensive Guide to Planning and Building Padel Courts
- Markus Gaebel

- Jul 4
- 7 min read
Updated: Jul 13

The SFN has developed this comprehensive guide to planning and building padel courts in close collaboration with leading industry experts. The guide is structured into three clear parts for ease of use and practical application.
Part One briefly summarizes essential distinctions between indoor and outdoor padel courts, outlines differences between single and double courts, and covers fundamental considerations regarding space requirements, court types, and surface options.
Part Two delves deeper into critical technical and construction aspects, such as structural foundations, lighting, permitting processes, and ongoing maintenance practices.
Finally, Part Three provides an extensive and detailed checklist designed to facilitate and streamline the work of architects and investors, ensuring a smooth planning and implementation process.
Indoor vs. Outdoor
The first and most important question is whether your padel court will be indoor or outdoor. At first glance, indoor and outdoor padel courts look similar, but their technical and construction requirements differ fundamentally.
Structural & Material Differences
Outdoor courts must withstand weather elements—intense sun, rain, temperature swings—and significant wind loads, which are often the primary reason for robust structural anchoring. Materials and finishes should be selected for maximum durability; for instance, metal structures typically require galvanization or specialized coatings to resist rust and corrosion. According to expert recommendations, outdoor court structures, especially panoramic courts, must adhere strictly to regional wind load regulations (such as the Euro-Code). This typically involves using reinforced steel profiles (up to 4 mm thickness for certain structural elements) and detailed engineering assessments by structural specialists. Indoor courts, by contrast, face fewer structural demands since they are shielded from rain, UV exposure, and wind, simplifying material and design choices.
Lighting Considerations
Indoor courts rely entirely on artificial lighting, which must be well-designed to avoid glare or shadows. Outdoor courts use natural light but also need high-quality floodlights for evening play. Outdoor lighting must be positioned and possibly shielded to comply with local regulations and prevent glare to surroundings.
Permitting & Building Codes
Whether indoor or outdoor, padel courts are subject to local regulations—but the permitting requirements can differ significantly depending on the court type and location. Indoor courts, especially those involving full enclosures or roof structures, usually require permits addressing structural engineering, fire safety, and ventilation standards.
Outdoor courts might seem simpler, but in practice, they often involve substantial regulatory differences based on the surrounding environment. Factors like noise protection, lighting limitations, integration into public spaces, residential areas, or wind loading can trigger special approval processes. Therefore, it is crucial to identify potential permitting challenges early in the project. Starting the permitting process early and consulting local zoning offices at the outset helps avoid costly delays or redesigns down the road.
Foundations: Indoor vs. Outdoor
Indoor courts typically require a straightforward solution: a concrete slab approximately 20 centimeters thick with a smooth, leveled screed finish, since there's no concern about wind load. The court structure can simply be anchored directly onto this slab.
Outdoor courts, however, demand a more complex approach due to wind loads and environmental conditions. A detailed geotechnical survey is essential before construction to determine soil stability and the exact depth and type of foundation required—often significantly deeper and potentially T-shaped to ensure stability. Additionally, in climates with frequent rain or freeze-thaw cycles, using drainage asphalt is recommended to maintain surface integrity and ensure proper water runoff. Skipping these steps can lead to significant cost overruns and long-term structural issues.
Single vs. Double Padel Courts
When considering single versus double padel courts, it’s important to understand that single courts provide an entirely different playing experience. As highlighted by industry experts, single courts significantly alter the dynamics of the game, as each player must cover a larger area, dramatically changing the pace and nature of play. Consequently, single courts are generally not suitable for regular play or maximizing bookings in commercial facilities. Instead, their primary value lies in providing a dedicated space for personalized, one-on-one training sessions with coaches. In commercial venues, single courts should only be considered if space limitations prevent the installation of an additional double court, or specifically as a professional training space.
Space Requirements and Official Court Dimensions
Padel court dimensions are standardized by international regulations, and providing sufficient extra space around the court will improve safety and functionality.
Official Court Size:
A regulation padel court’s playing area is 20 meters long by 10 meters wide. These measurements are taken to the inner court lines.
Height Clearance:
Padel involves lobs and high rebounds, so overhead clear space is vital. A minimum clear height of 6 meters above the entire court area is required, and 8 meters is recommended for new facilities to accommodate advanced play and high lighting rigs.
Safety Perimeter (Run-off Area):
It’s essential to provide additional safety buffer zones around the padel court. According to expert guidelines, you should have an extra run-off area of 2 meters on each side, especially around the net posts. Specifically, this buffer should measure 8 meters in length (4 meters each direction from the net post) and 2 meters wide. Therefore, for one standard padel court (10m x 20m), the total recommended external dimensions—including safety perimeter and structural foundation—are approximately 21.8 meters by 12.8 meters.
Space Between Multiple Courts:
In a multi-court layout, it is practical and common to share the safety perimeter between adjacent courts, eliminating the need for doubling the run-off space. Typically, adjacent courts can efficiently share one buffer zone. However, ensure there is ample space for player entrances, exits, and spectator areas.
Orientation:
While not a dimension per se, consider the court orientation if outdoors. North-south orientation is often preferred (similar to tennis) so that players aren’t facing the sun directly when it’s low in the sky. This can reduce sun glare issues and improve playability during morning or evening matches.
Design Options: Club vs. Panoramic Courts
Padel courts are available in different design configurations, each affecting the playing experience and the engineering requirements of your project. The primary variants include club (classic) courts, panoramic courts, and super panoramic courts. These classifications refer to how the court’s enclosure—walls and structural supports—is constructed.
Club (Classic) Padel Court

The classic design employs a robust steel structure with multiple support posts placed around the court. This traditional setup prioritizes durability and cost-effectiveness. While the posts slightly obstruct visibility, they provide substantial structural stability, making this design ideal for high-traffic recreational use.
Panoramic Padel Court:

Offering improved spectator experience, panoramic padel courts replace many intermediate support posts with larger glass panels, particularly on the back walls. This creates an open, visually appealing environment. However, panoramic courts require thicker glass panels and precise installation techniques, resulting in a premium cost and demanding higher engineering standards.
Super Panoramic (Full Panoramic) Court:

For maximum visual impact, the super panoramic court design eliminates nearly all visible structural posts, creating a fully glazed, open court environment. This design requires meticulous precision Outdoor super panoramic padel court with a fully glazed enclosure and no visible corner posts, featuring vibrant blue turf and sleek black framing. Located in a professional tournament setting with grandstands, flags, and lighting poles, this court offers maximum visibility for spectators under a partly cloudy sky.during installation and is generally suited for indoor or sheltered environments. Super panoramic courts significantly increase project costs but offer unparalleled aesthetic appeal and spectator visibility.
For first-time investors, the decision between club and panoramic courts usually depends on budget, intended usage, and desired aesthetic impact. Standard club courts are typically more affordable and durable, while panoramic or super panoramic courts, although more expensive, deliver premium experiences suited for high-profile locations or competitive events.
Surface Types for Padel Courts
Selecting the appropriate playing surface for your padel court significantly impacts gameplay speed, player comfort, safety, and maintenance requirements. Various surfaces offer unique characteristics to match specific playing styles, climates, and operational needs.
Below is an overview of the main padel court surfaces:
Concrete or Asphalt Surfaces (Historical):
Initially, padel courts utilized painted concrete or asphalt, favored for durability and easy installation. However, these hard surfaces lead to very fast gameplay, difficult ball control, and increased stress on players’ joints, heightening injury risks. As a result, these surfaces are now largely obsolete.
Acrylic or Resin-Coated Surfaces:
Some courts applied acrylic or resin coatings over concrete or asphalt to improve cushioning and slow gameplay. While these coatings provide some comfort and moderate ball control improvements, their installation complexity and less-than-ideal playability have limited their adoption.
Monofilament Artificial Turf:

Monofilament turf, an older-generation synthetic grass, features individual grass-like synthetic fibers available in various shapes. Although visually realistic and durable, it requires substantial silica sand infill leading to high maintenance demands, frequent replenishment, and sand redistribution. Particularly in indoor facilities, monofilament turf can generate significant dust, making it less suitable for enclosed environments.
Fibrillated Artificial Turf:

Currently the most widely adopted system, fibrillated turf consists of ribbon-like fibers approximately 10-12 mm high that split into a mesh-like structure. Silica sand infill (around 8-10 kg per square meter) is brushed into the turf until invisible, effectively held by the curled fibers, preventing wind erosion. Suitable for both indoor and outdoor settings, fibrillated turf produces no dust indoors and requires minimal maintenance, making it highly popular.
Sand-Free Artificial Turf:
An innovative turf solution, sand-free artificial turf features densely curled fibers that eliminate the need for sand infill. Providing consistent ball bounce, excellent drainage, and minimal maintenance, this turf type is especially advantageous in wet climates, reducing maintenance costs significantly despite its initial higher investment.
Your Ultimate Padel Court Planning Guide
This padel court planning guide is designed to help architects, investors, and facility managers navigate every step of the process—from early design choices to foundation, surface selection, and compliance. By following expert insights and avoiding common pitfalls, you’ll ensure your padel court project is built efficiently, safely, and ready to deliver an exceptional playing experience.




Comments